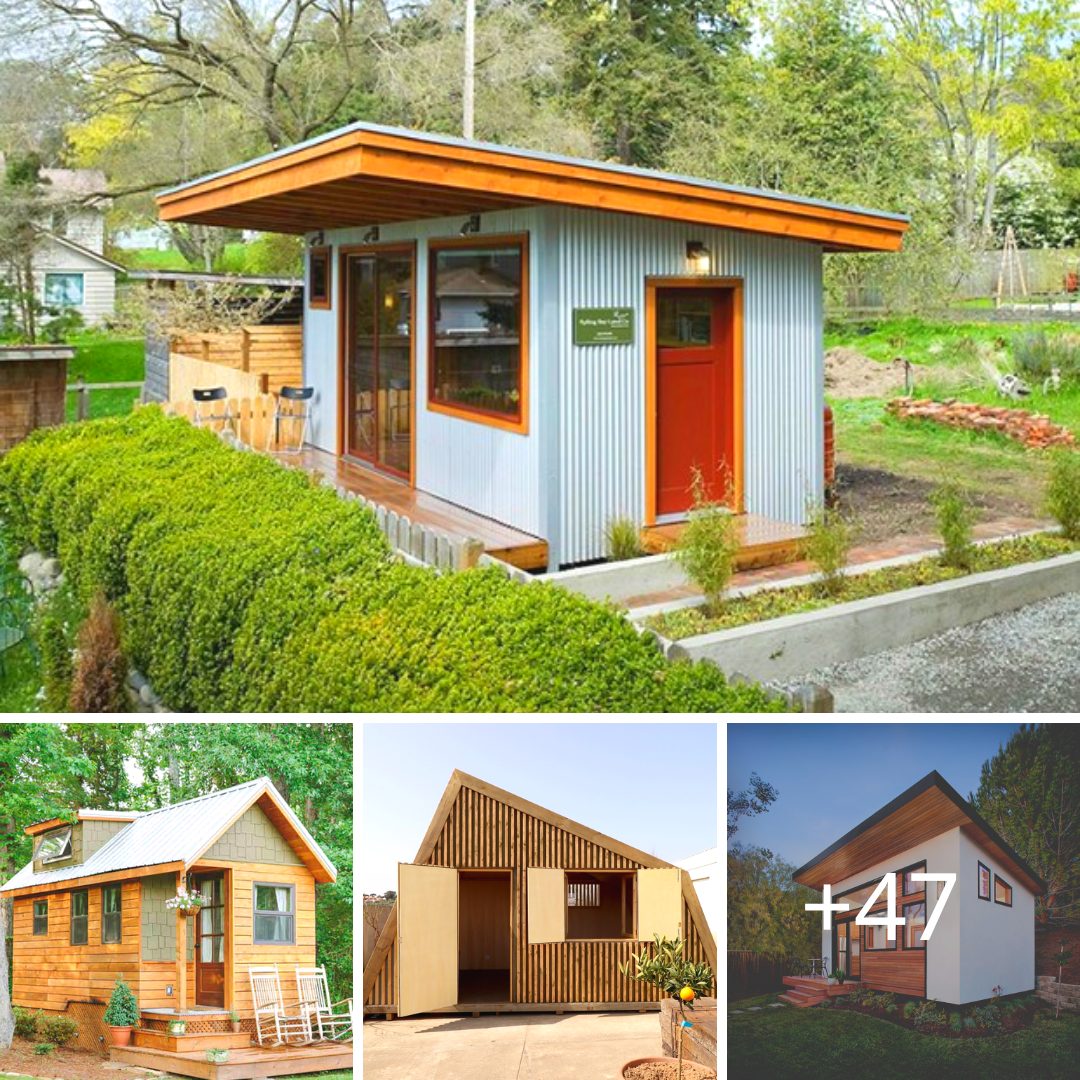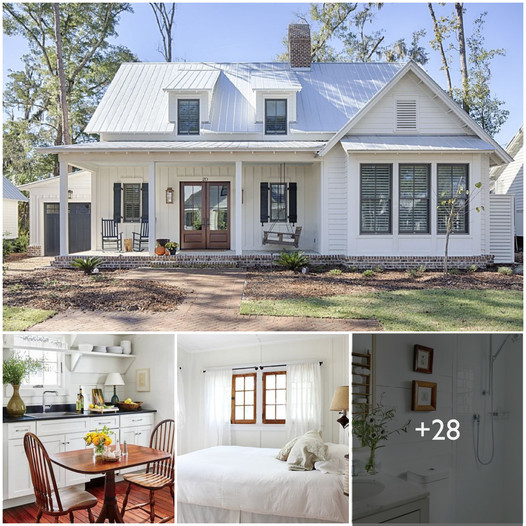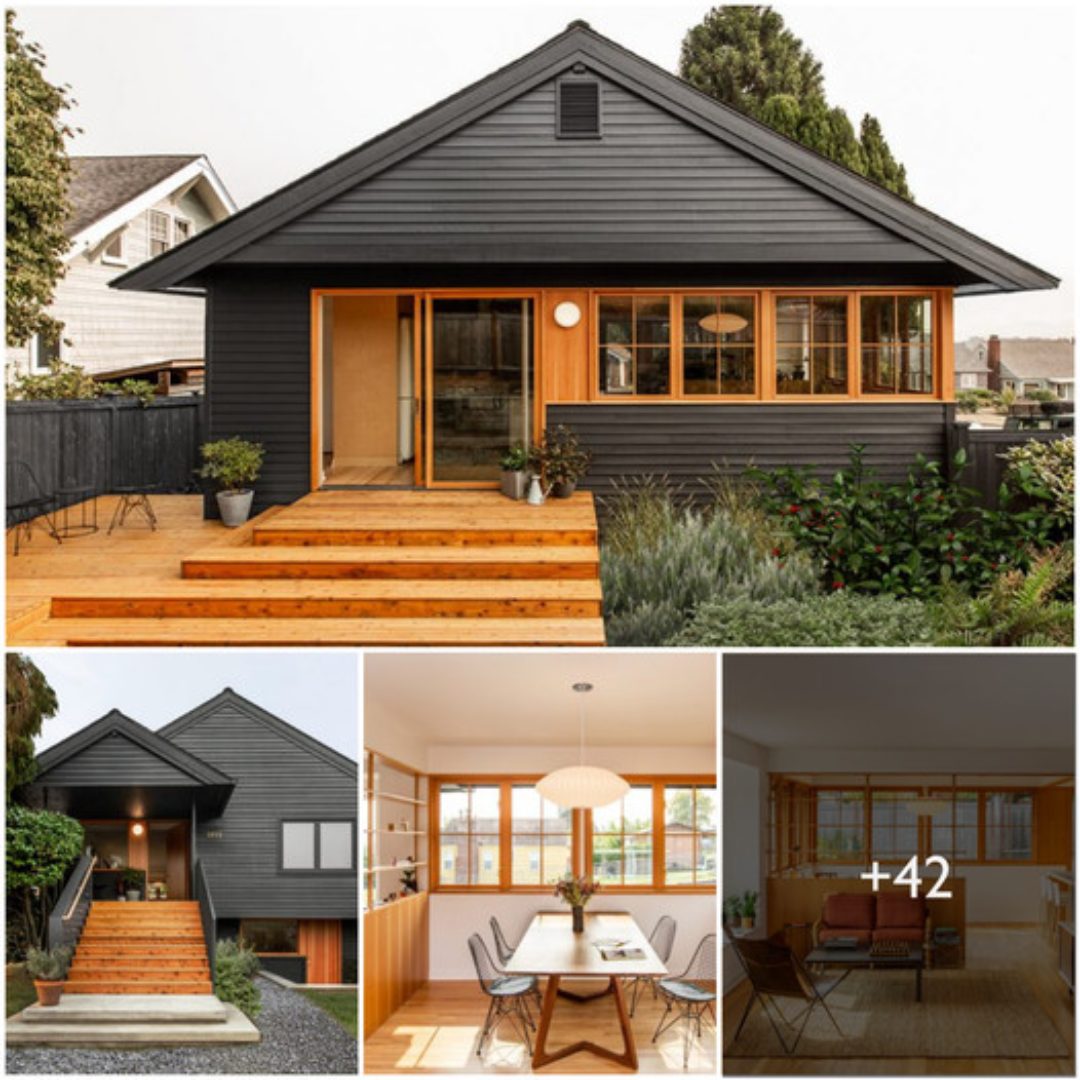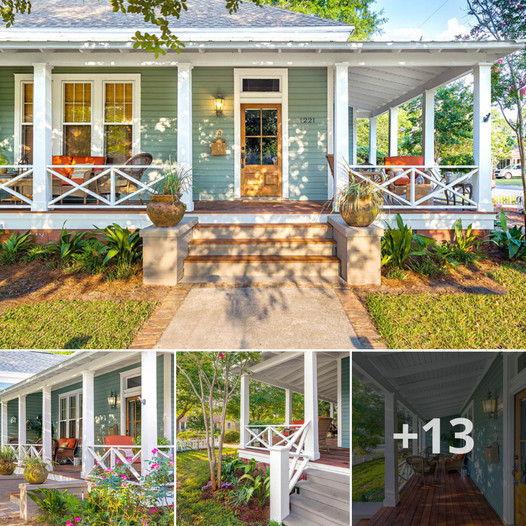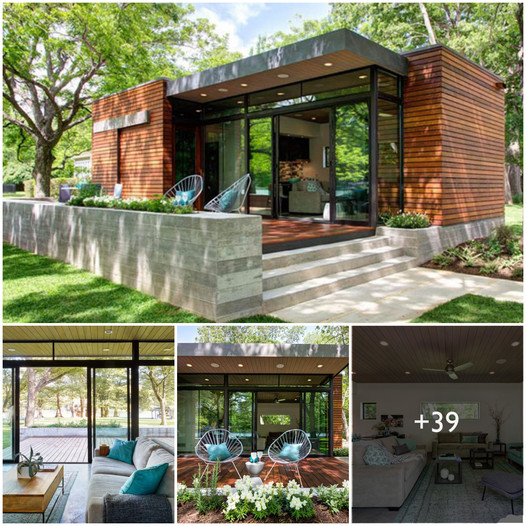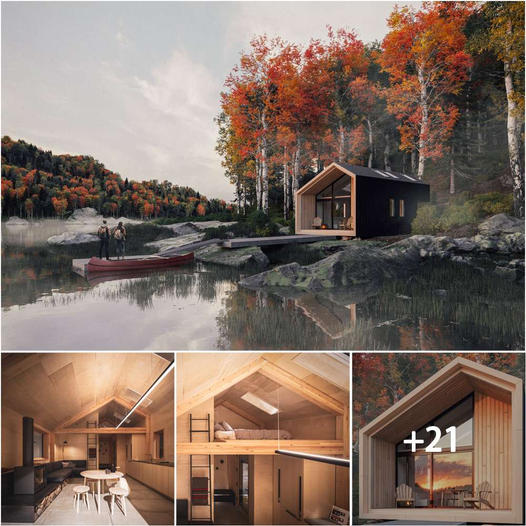
The home’s covered outdoor living areas, which feature a wood-burning fireplace and kitchen area, keep all eyes on the farm’s park-like setting. The property’s offerings include a horse barn and stable, crystal clear pond with fountain feature, grassy riding arena and a dozen pastures.

Thanks to the wide-open design, the home’s mix of architectural details and materials are on display in the shared living areas. “You have stone, log walls and a timber-framed roof, so there’s a great mixture of architectural finishes that set it apart,” says StoneMill’s Mathew Sterchi. The roof system includes exposed heavy beams with mortise-and-tenon connections on all of the king and queen trusses.

The kitchen is filled with custom touches, including the paneled refrigerator and island with open shelving and carved legs. A mix of metals — copper on the range hood, iron pendants and stainless-steel appliances — lend contrast to the space.






