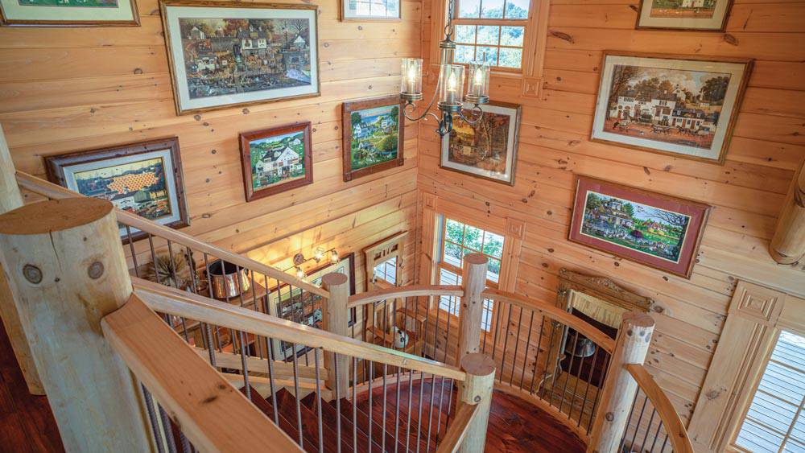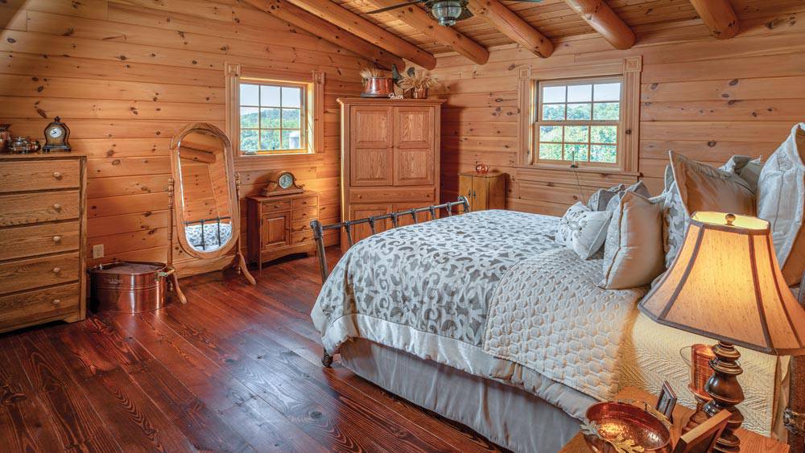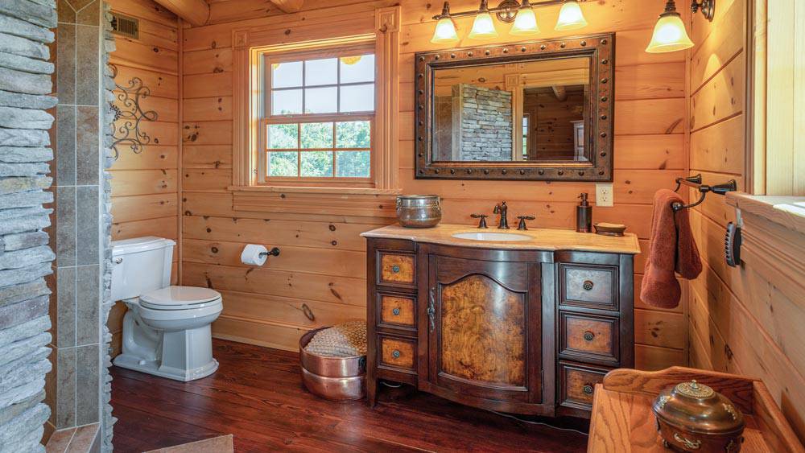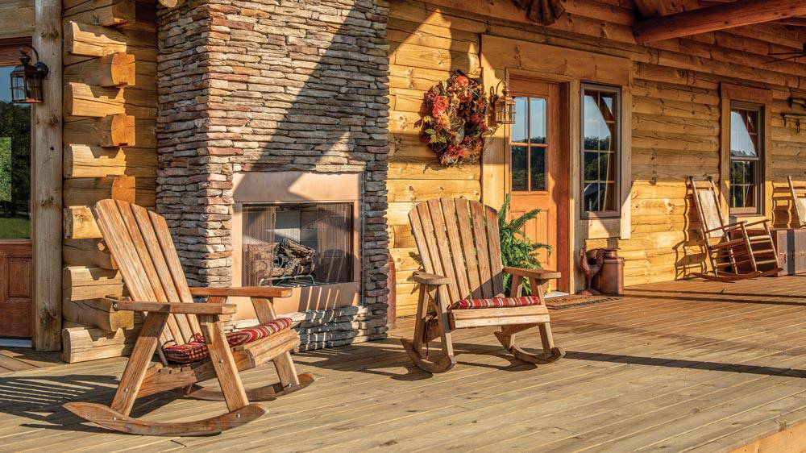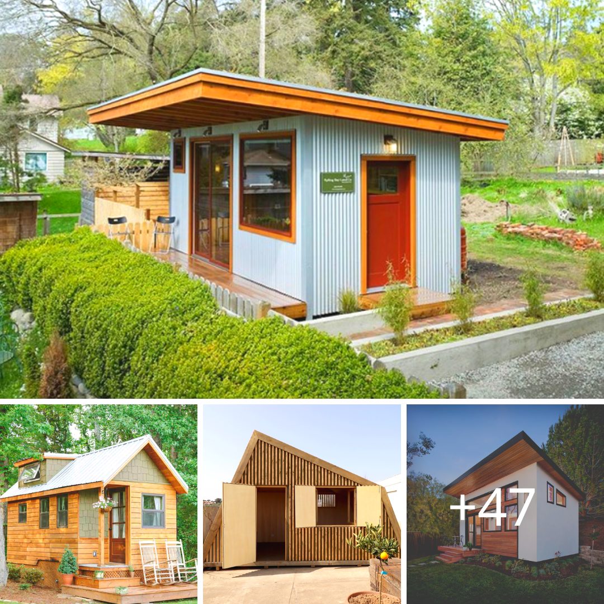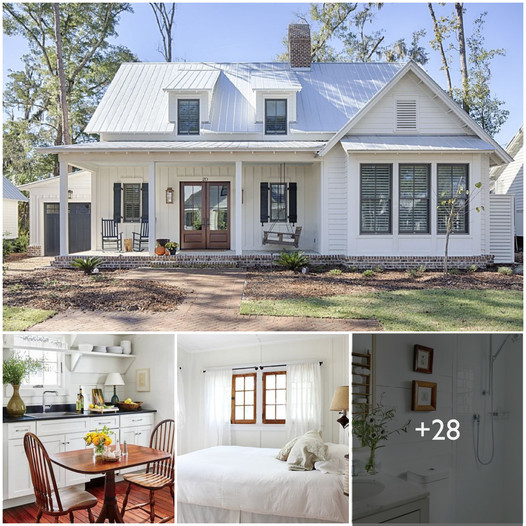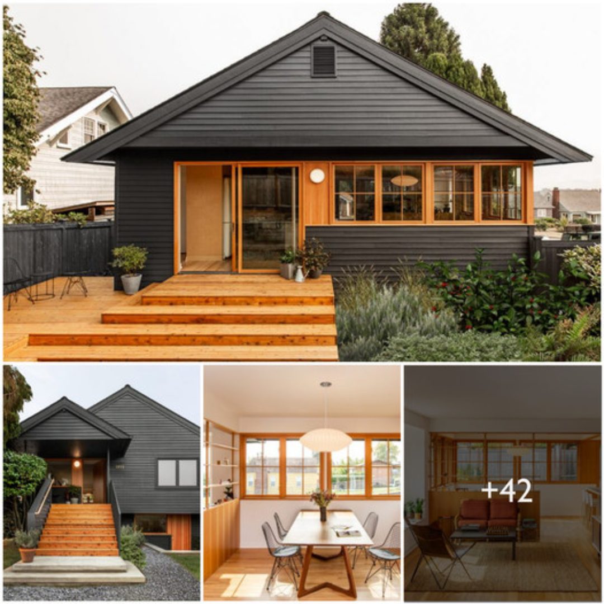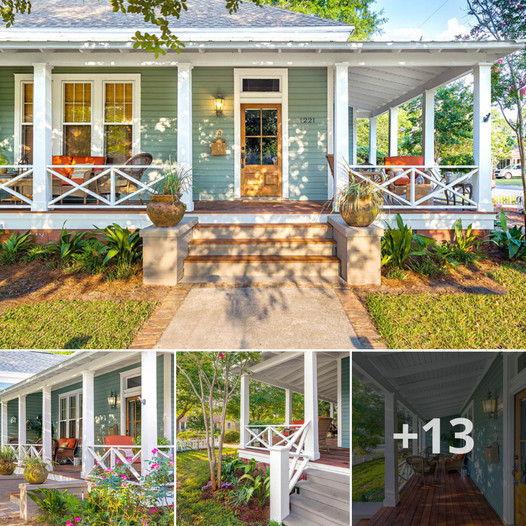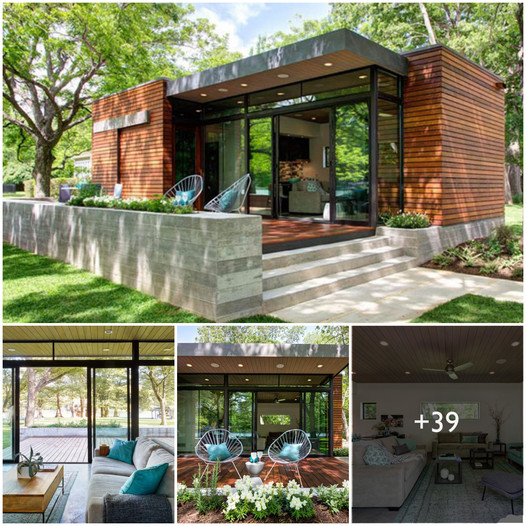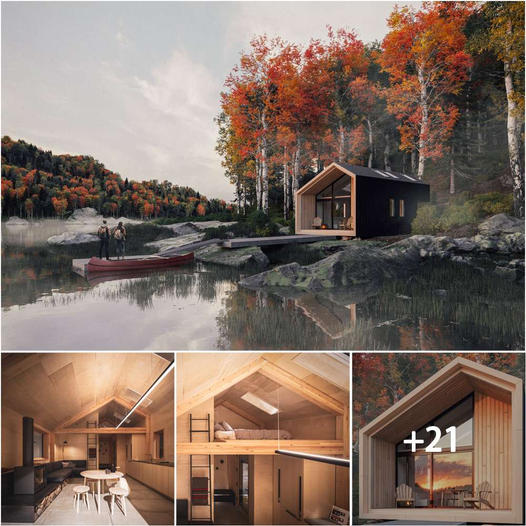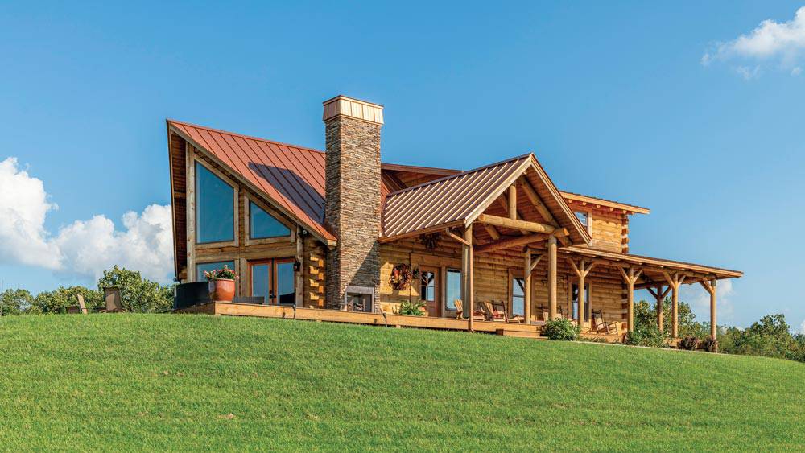
Lori Wilson has fond memories of playing with her sister and brother on her grandfather’s farm overlooking the South Fork Shenandoah River. Back then, she probably didn’t envision that one day she would build a home of her own on 4.5 acres of the family homestead, but that’s exactly what happened.
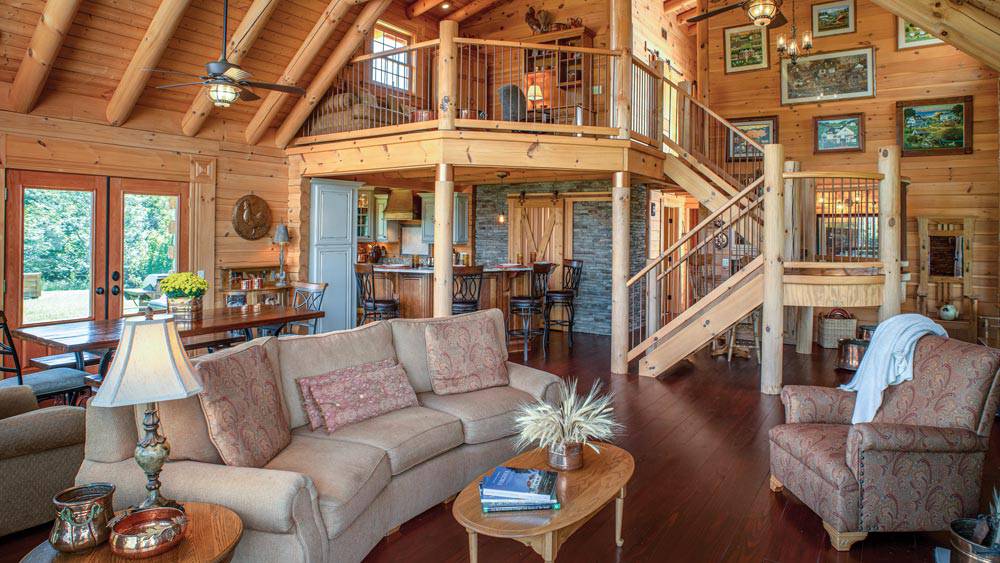
The Stanley, Virginia, site has been in Lori’s family since 1893. When it came time to build a forever home with her husband, Ron, she knew just where it would go. But in terms of what they would build, Ron weighed in: He had always wanted a log house. Lori, wasn’t so sure; however, once she was convinced it would be a spacious home and not a cozy cabin, she was on board. They contacted a local consultant for West Virginia-based Appalachian Log Structures and began to translate their ideas into a design.
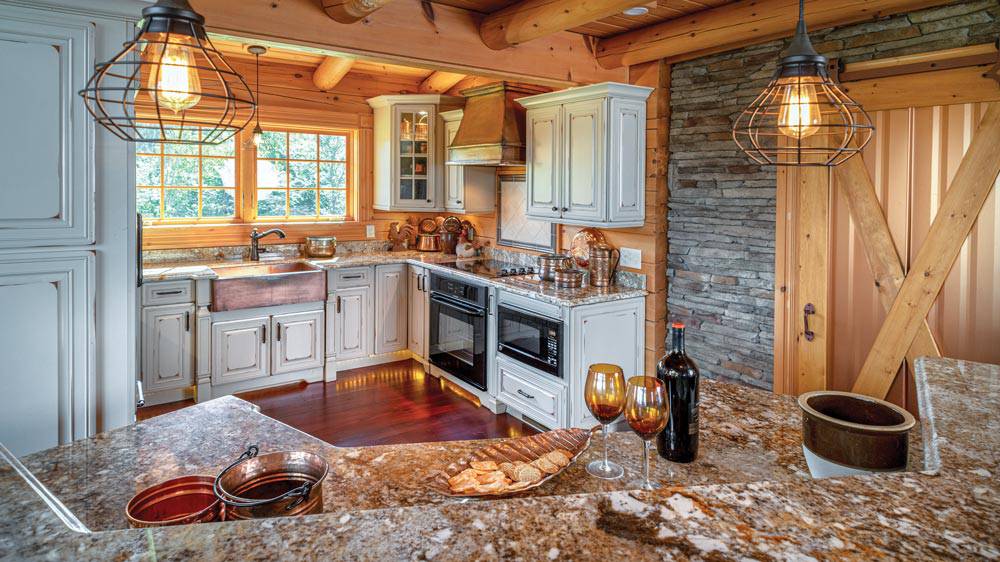
Wedged between the Blue Ridge Mountain range to the east and Massanutten to the west, Lori jokes that they built their house on the only flat spot around. It sits at the top of a hill and provides long views over rolling meadows, the river and majestic peaks in the distance. To help capture the unparalleled views, the Wilsons worked with Appalachian Log Structures’ design team to modify the company’s “Lakefront” stock plan. “Where the ‘Lakefront’ has a flat wall of windows, our house has a prow that juts out with really large windows and two sets of French doors,” Lori explains of a handful of the changes they made to the existing design.
