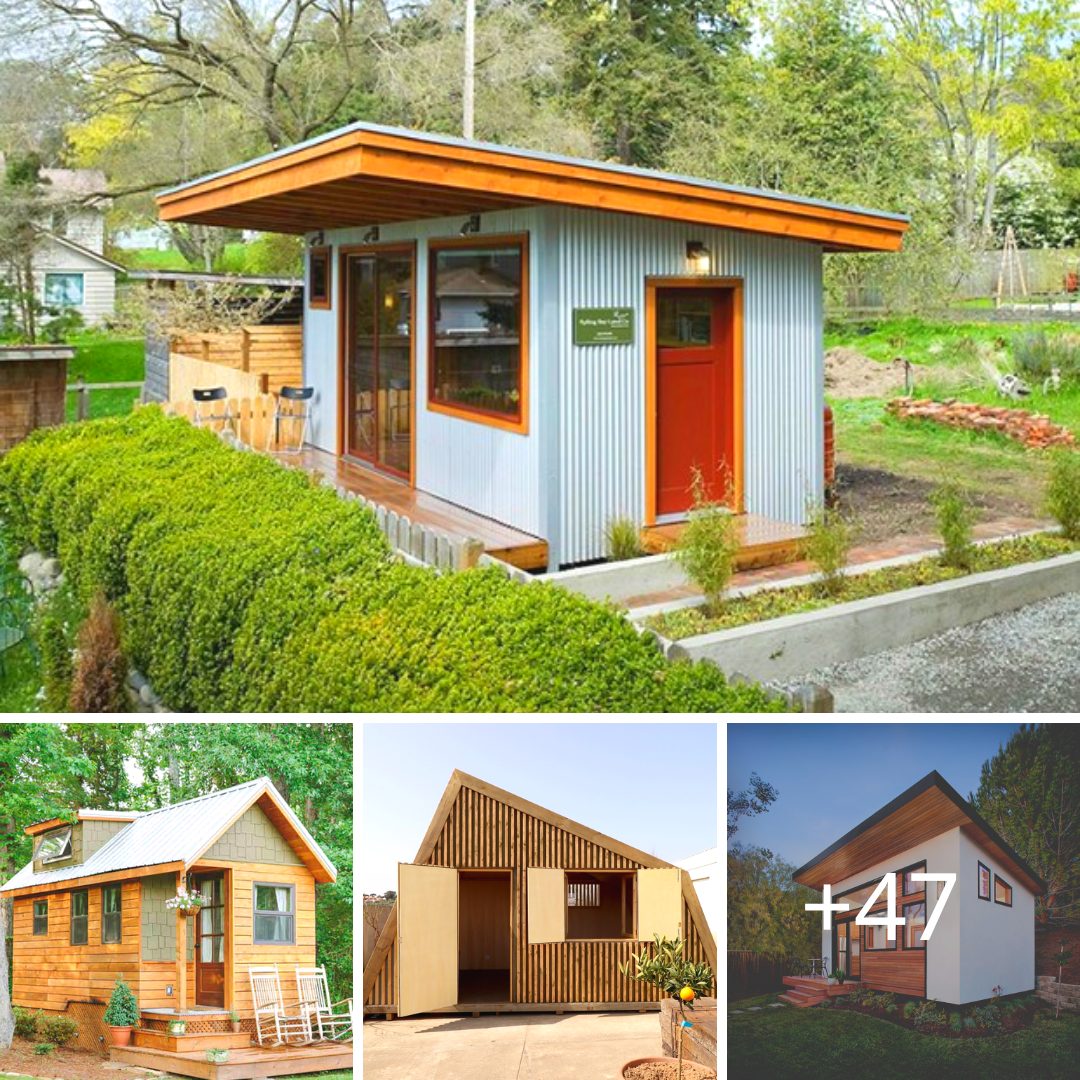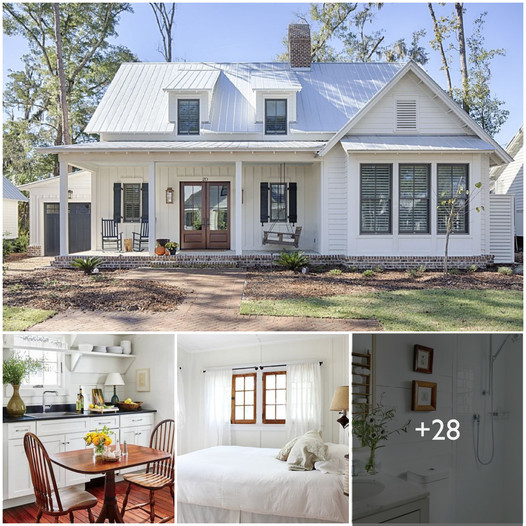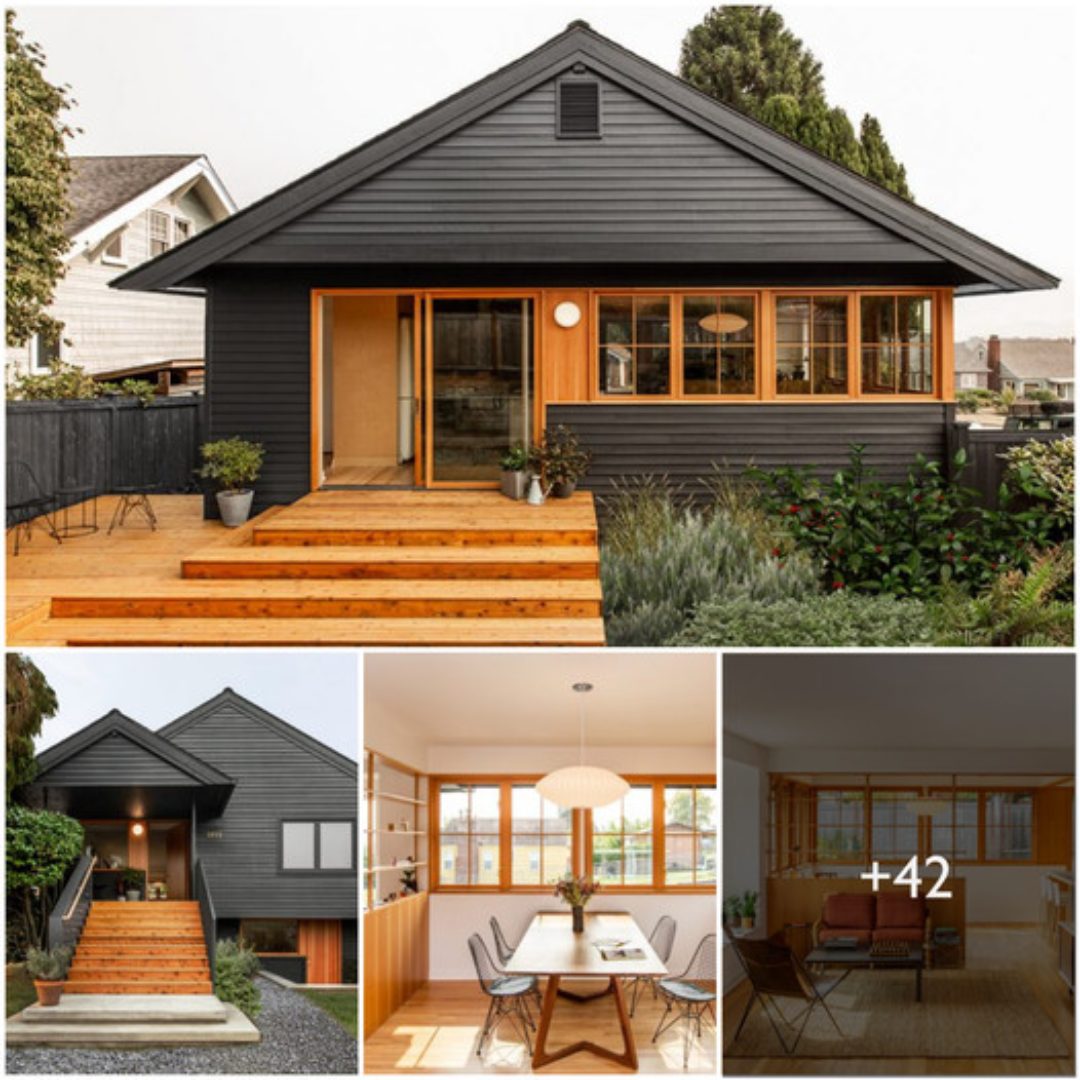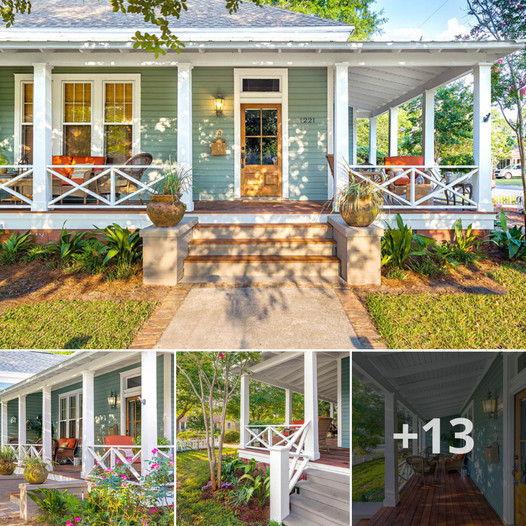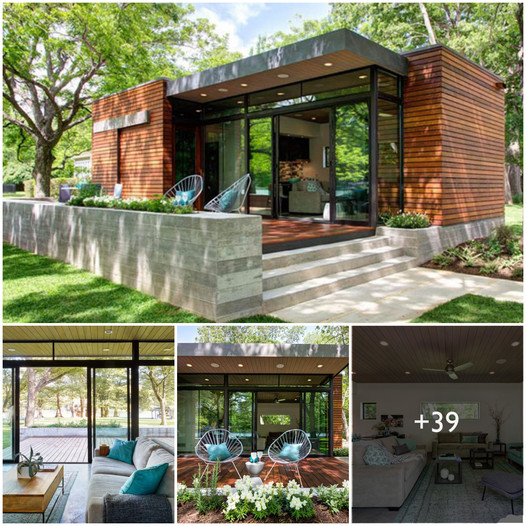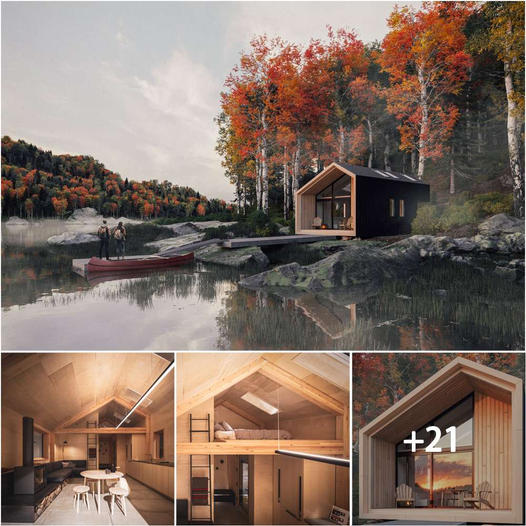Today, we will introduce you to the Malan Vorster Design Tiny House, suitable for the minimalist life of your dreams.
Malan Vorster Design Tiny House is located in Cape Town South Africa. Designed by Malan Vorster Architecture firm, this house has a very modern structure.

While the house was designed, it was inspired by the trees in the land. The building has been brought to the highest level to make the most of the view. In this three-storey house, you can live alone in nature with the trees. The house consists of square and circular structures.
The exterior design of the house looks quite different and modern. A visual show was created by making trees on the facade glasses. Since the entire façade is glass, the sunlight is best utilized and it provides the opportunity to watch the view everywhere.

The interior of the house is completely covered with wood as it is outside. In this way, harmony with nature is provided. Since the exterior of the house is glass, a spacious environment is created inside. It is possible to climb three floors with the spiral staircase starting from the ground.

There is the main living area on the first floor. The main living area includes a large living room and kitchen. The living room looks quite spacious and comfortable. The kitchen is designed very modern. There is also a dining table on this floor.
The second floor has a bedroom, toilet and bathroom. The bedroom is facing the view.

The top floor is conceived as the roof deck. There is a large armchair and dining table. This area offers the best opportunity to view the view.
Thank you for reading this article. To learn more about our other articles here.










