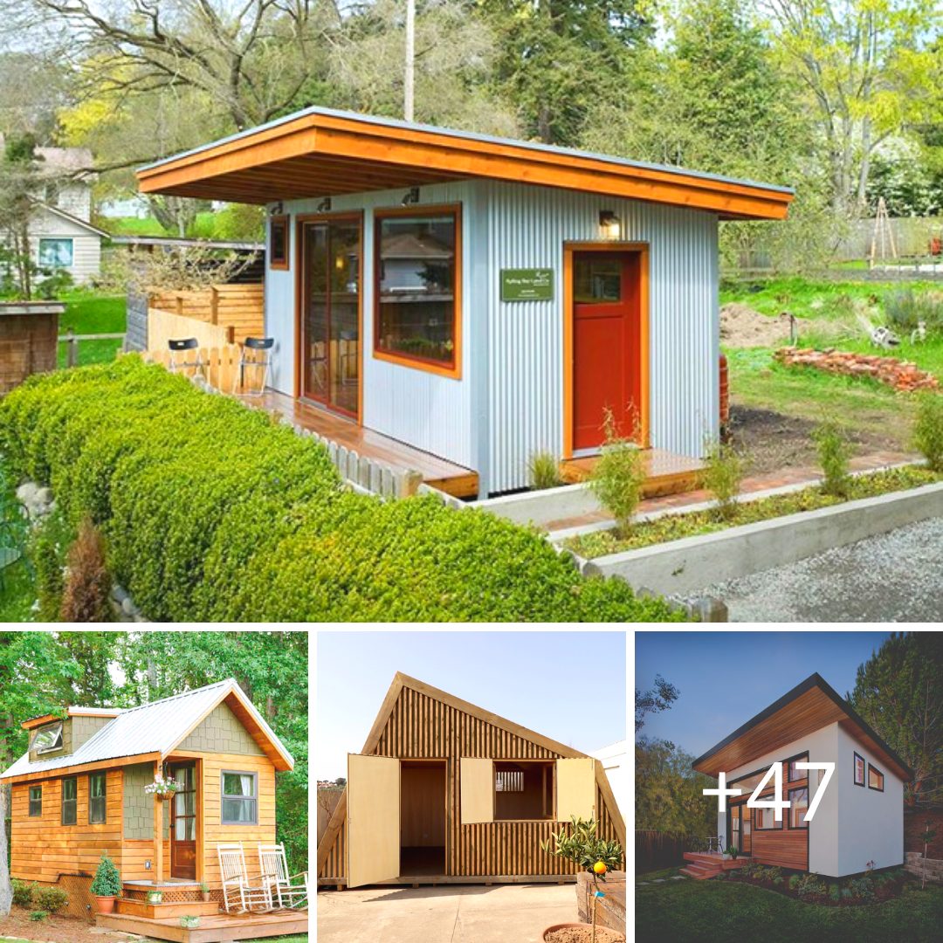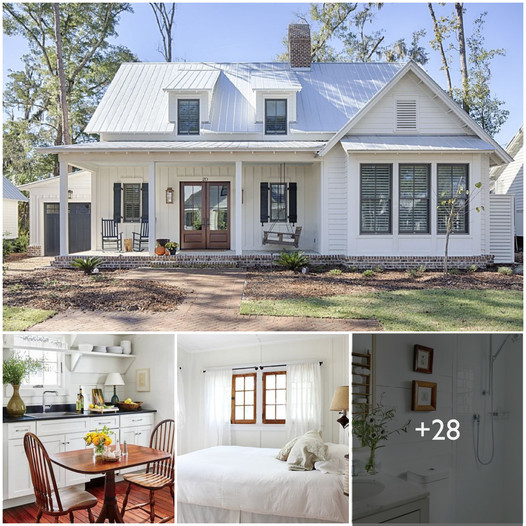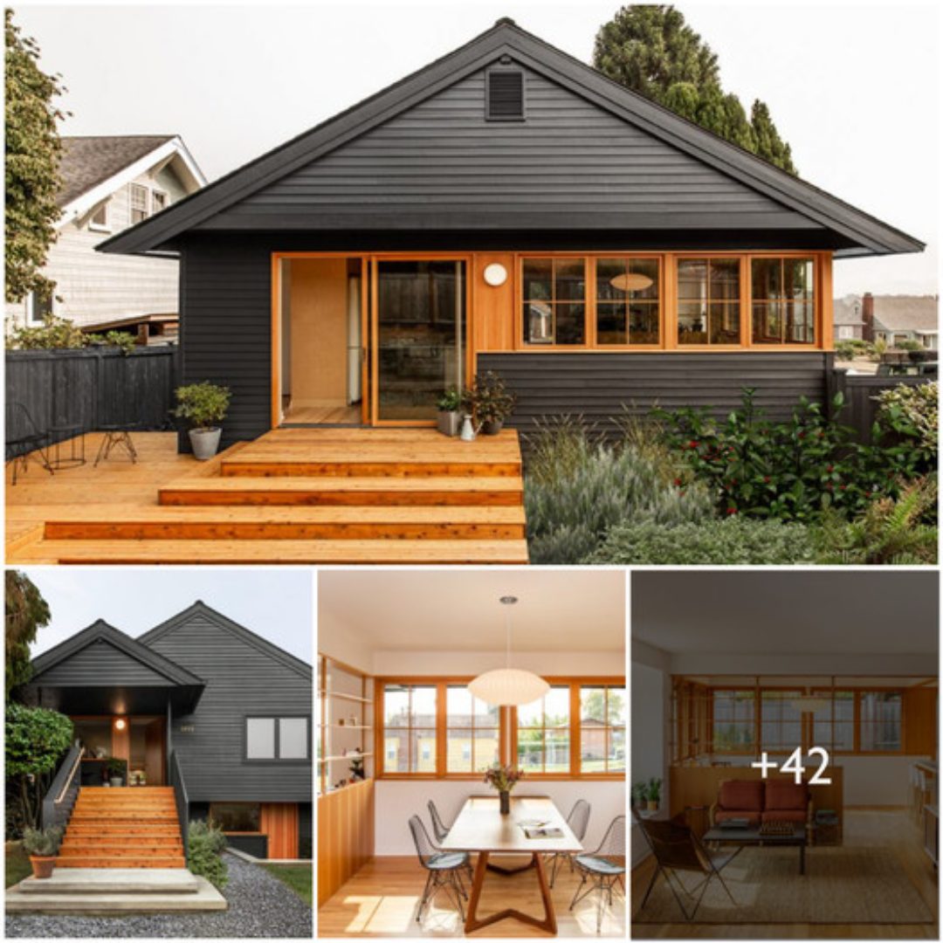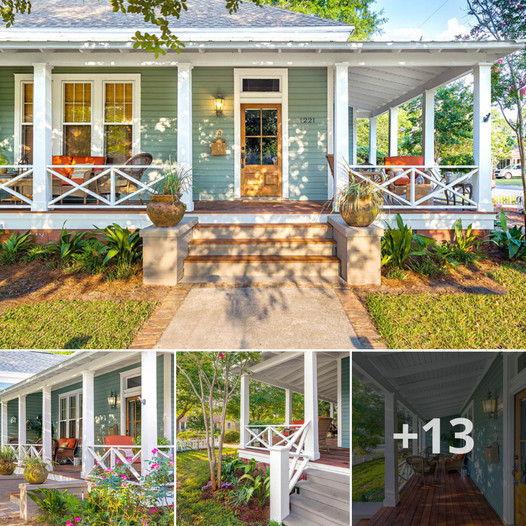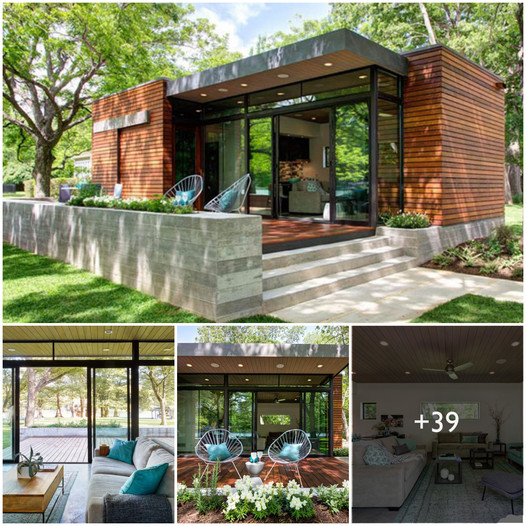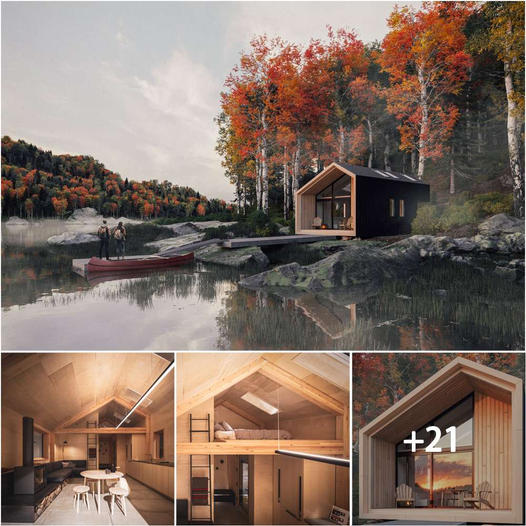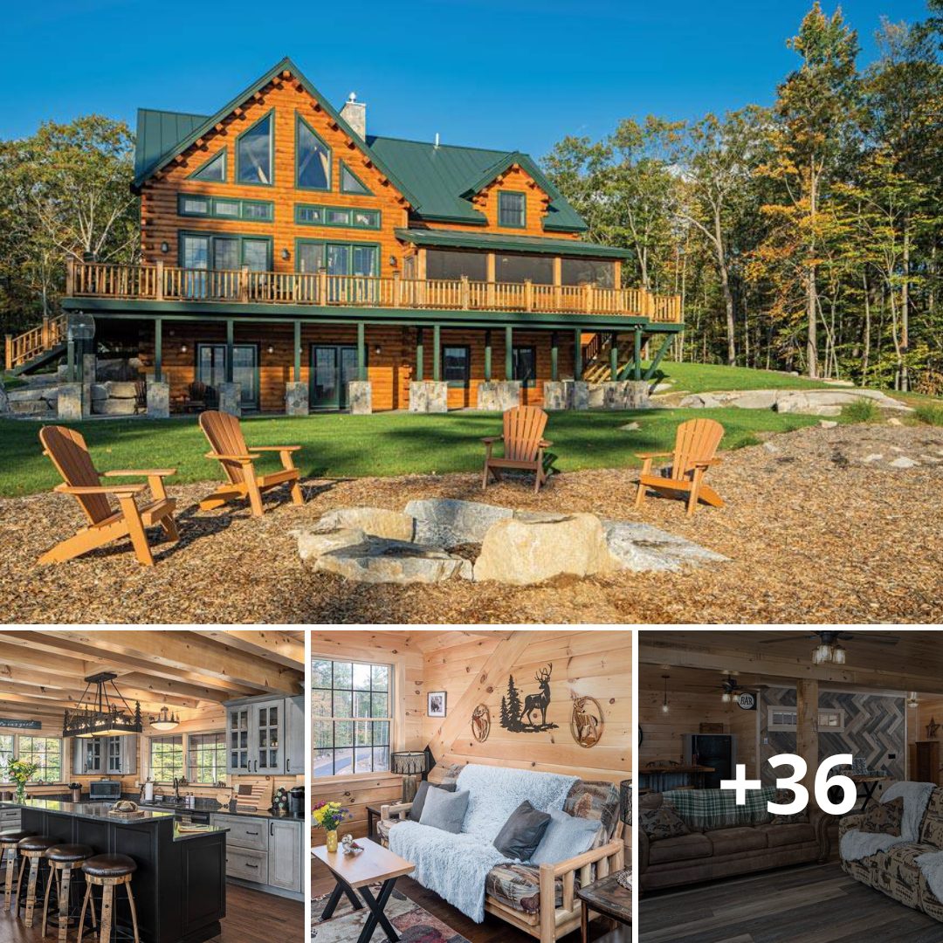
The home’s impressive rear facade features 20 pillars of local, mosaic-cut natural stone encompassing the stamped concrete patio. A trio of forest green elements, including the standing-seam metal roof, Andersen 400 Series windows and Therma-Tru doors, complements the golden logs.

The home’s 8-by-8-inch, D-shaped eastern white pine logs with mortise-and-tenon joinery and butt-and-pass corners are coated in a Sansin SDF stain in “Pine.”

The great room is a feast for the eyes, with two modified king post trusses secured with steel plates and a towering natural stone fireplace with a white oak, half-log mantel. The color palette is rich yet tranquil.












